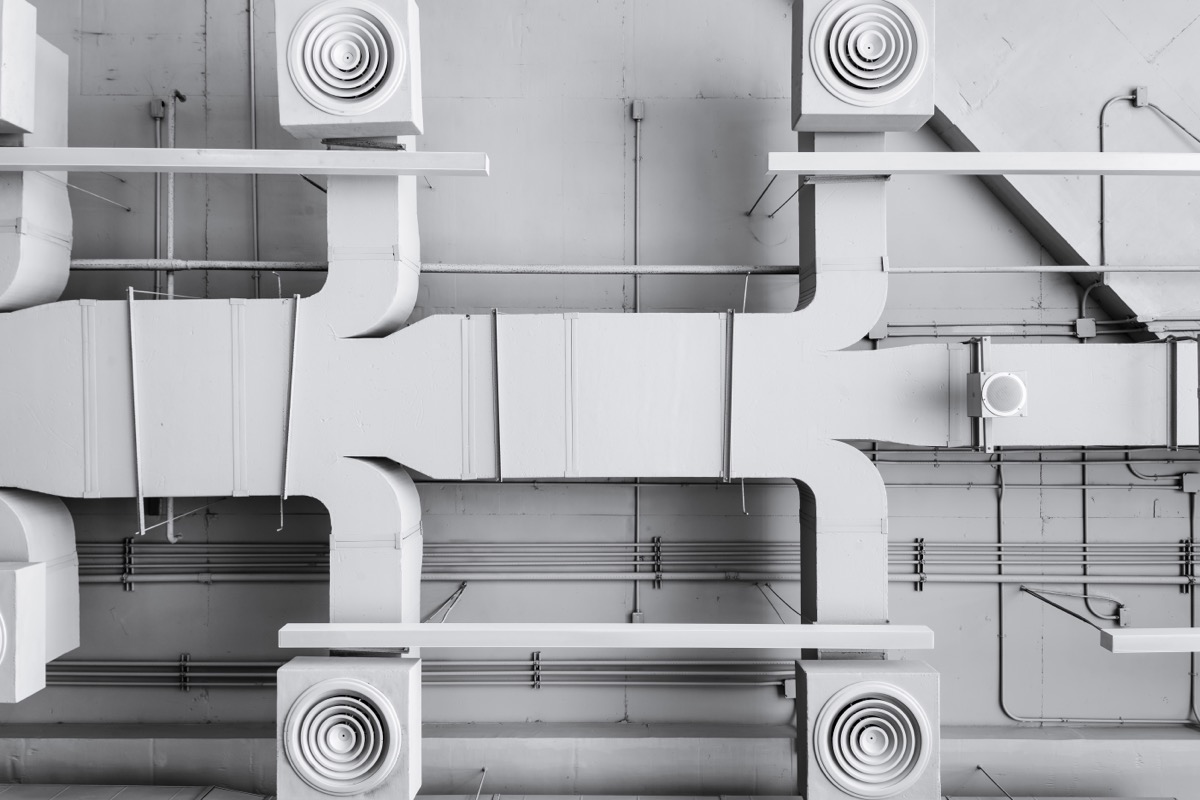Overview
Until the advent of modern building codes, most buildings were designed to “breathe,” with air exchange between the interior and exterior. This strategy helped accommodate older technology around open combustion for heating as well as poor moisture control at the building envelope. As codes have prioritized energy efficiency, air leakage requirements have led to tighter buildings. While this reduces energy use associated with air infiltration, it also means that buildings require a dedicated source of fresh air to ensure adequate indoor air quality. The way this fresh air is introduced into the building has significant implications for energy consumption.
Technology and Design
Standard Ventilation Design
Natural Ventilation
Natural ventilation is an older design strategy where occupants are expected to open windows for fresh air as needed. As Colorado experiences more frequent outdoor air quality issues due to wildfire particulate matter, natural ventilation can be a health hazard to residents. Additionally, because the outside air is not heated or cooled, residents must choose between thermal comfort or air quality on extreme temperature days. Many jurisdictions and green building programs no longer allow natural ventilation in multifamily new construction.
Exhaust-only Ventilation
Exhaust-only ventilation is a common design strategy in Colorado affordable housing. This involves running a bathroom or kitchen exhaust fan to expel stale air and induce negative air pressure within the unit. The negative pressure draws outside air into the unit to provide fresh air. Exhaust systems are relatively inexpensive to both install and operate. However, there are drawbacks:
-
There is no ability to filter air that is being pulled into the unit, which can introduce harmful pollutants.
-
Fresh air is unconditioned; cold air is introduced in the winter and warm (sometimes humid) air is introduced in the summer. This reduces resident comfort and increases risk of mold and condensation.
-
Odors can infiltrate from neighboring units.
 Improved Ventilation Design
Improved Ventilation Design
Supply-only Ventilation
Supply-only ventilation involves bringing a direct supply of fresh air into the unit using mechanical equipment. Examples include:
-
An outside air damper in the packaged terminal heat pump (PTHP)/vertical terminal heat pump (VTHP)PTHP/VTHP that draws in fresh air when in heating or cooling mode.
-
Ducting outside air to the return of a fan coil or ducted mini-split
-
Central ventilation equipment supplying tempered fresh air to each apartment
Unlike exhaust-only, these systems all condition and filter outdoor air. Introducing fresh air at terminal equipment like PTHPs/VTHPs is less expensive upfront, but typically results in higher utility costs. On the other hand, central systems can have a higher construction cost, but also provide better air filtration, improved comfort, and lower operating costs.
One drawback of supply-only ventilation is air balance. Supply-only ventilation can positively pressurize units, resulting in odors migrating into lower pressure spaces like corridors.
Balanced Ventilation
Balanced ventilation involves a combination of supply and exhaust ventilation to create neutral pressure and consistent air changes within a unit. Unlike supply- or exhaust-only ventilation, which rely on leakage to achieve air exchange, balanced ventilation pairs the fresh air supply with mechanical exhaust to predictably circulate fresh air through the space. As new energy codes require a tighter building envelope, balanced ventilation becomes more essential to indoor air quality.
Best-in-class Ventilation Design |
||
|
Balanced ventilation with energy recovery represents the highest performing option for ventilation and reduced utility costs. Energy recovery ventilation (ERV) pre-heats or pre-cools the fresh air supply using a heat exchanger connected to exhaust air. This results in all the benefits of balanced ventilation (air filtration, conditioned air, neutral air pressure) with the added benefit of reduced energy costs. Drawbacks include increased equipment costs as well as added complexity in design, installation, operation, and maintenance. In cold climates like Colorado, ventilation contributes significantly to heating loads, making energy recovery a powerful operating cost reduction strategy. This is especially true for all-electric buildings, where the electric resistance heat of ventilation air on very cold days can result in high demand charges for commercial meters. Ventilation heat recovery comes in a few varieties, but the most common type is an ERV. ERVs can be part of large central systems or individual unit-level appliances, depending on building design and cost factors. |
||
|
Ventilation vs. Spot Exhaust
One common point of confusion is the difference between ventilation and spot exhaust. Ventilation provides dedicated fresh air into a unit and requires regular operation. Spot exhaust consists of a fan, typically located in a bathroom or kitchen, meant to exhaust moisture or other contaminants to the exterior on an as-needed basis. Spot exhaust operation is typically intermittent and controlled by a switch, whereas ventilation is continuous. The confusion arises from the fact that a single fan can provide both spot exhaust and ventilation. For example, a bath fan can be wired to operate continuously at a low level and then ramp up when the switch is activated. Many green building certifications require both spot exhaust and ventilation, so it is important to understand what is required for certification compliance.

|

|

|

|
Ventilation Rates
A common issue with new construction projects is over-ventilating some spaces. While it is important to ensure adequate fresh air supply, too much fresh air increases utility costs with minimal benefit. Ventilation rates are a function of occupant count and area. Developing a right-sized ventilation rate for each standard apartment type is best practice. Ventilation equipment that can operate at an appropriate range of airflows will allow the installing contractor to select settings that ensure the right amount of fresh air.
