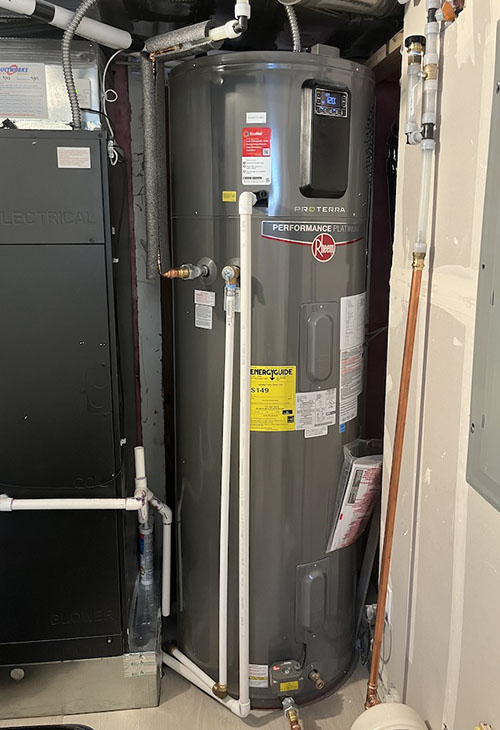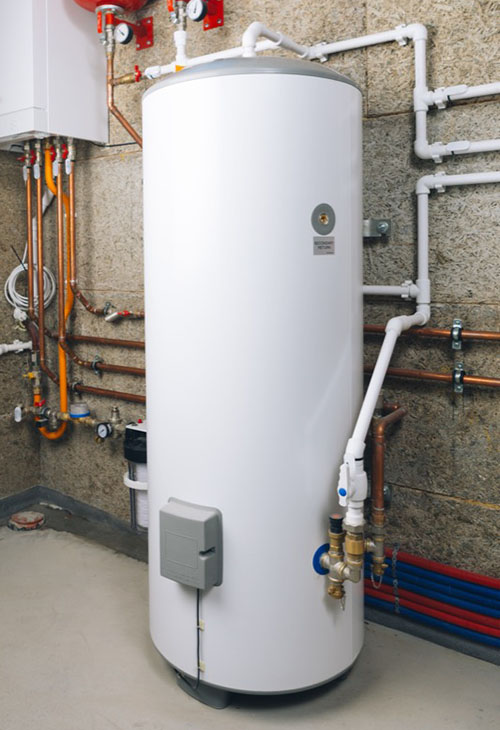Overview
Water heating can be a challenging end use to efficiently electrify. Electric resistance water heaters are dependable and relatively inexpensive to install but have high operating costs. Heat pump water heaters (HPWH) are a more recent market entry with nearly triple the efficiency of electric resistance models. The improved performance of HPWHs comes at a higher upfront cost and requires a more thoughtful design approach for proper operation. In most cases, HPHWs are equipped with electric resistance backup heat to ensure the equipment can meet hot water demand in all operating conditions.
Technology and Design
HPWHs function similarly to space heating heat pumps: instead of generating heat from electric resistance coils, heat is moved from ambient air to a hot water tank. The ambient air can come from either inside the building or from the outdoors. Once heat has been extracted from the air, cold air is discharged from the unit. If the air temperature is too cold for heat pump operation, most HPHW models have electric resistance backup heaters.

|

|

|
| Electric heat pump water heater | Electric resistance water heater | Electric water heater |
Equipment Configuration
HPWHs come in two types: packaged and split systems.
Packaged Systems |
| In a packaged system, the heat pump and water storage are an integrated unit. This means that the units are larger than electric resistance water heaters and that an adequate air source needs to be provided where the water heater is located. Packaged units are the most commonly available type of HPWH currently on the market. |
Split Systems |
| The other configuration for HPWH are split systems, where the heat pump and water storage are in separate locations. Because the heat pump is located outdoors, the efficiency and heating capacity will be affected by the outside air temperature. However, split systems are typically designed for colder conditions, with some capable of operating at sub-zero Fahrenheit temperatures. Other advantages include more flexible equipment locations and the ability to scale the design for larger central installations. However, the cost of these systems can be three to seven times that of a comparable gas-fired boiler system. Water lines also typically run from the indoor tanks to the exterior equipment, posing a freezing risk during power outages. |
In-unit Design Considerations
There are a few different approaches for providing a warm air source for the HPWH as well as a place to send the cold air discharge. For individual water heater located in each unit, common approaches include:
-
Outdoor intake/discharge
To avoid inadvertent exhaust of conditioned air from the building, the air intake should be ducted from the exterior whenever discharging outdoors. This strategy avoids stealing heat from the space during winter or causing comfort issues by discharging cold air to the unit. However, it limits HPWH efficiency in the winter since most equipment on the market is not capable of operating in heat pump mode below 40 degrees Fahrenheit. -
In-unit intake/discharge
Supplying air from inside the building ensures that the HPWH can operate in heat-pump mode at all times. However, the cool discharge air should be transferred via a grill or duct to a location that will not cause resident discomfort. The added heating load also needs to be accounted for with the space heat equipment. Discharging to a heat source like a fan coil or even the back of a refrigerator can eliminate comfort concerns. The Northwest Energy Efficiency Alliance commissioned a useful study on in-unit HPHW venting design strategies.
When locating HPWH in a residence, the noise from the water heater compressor should also be considered. Some manufacturers have quieter equipment than others, and designing for noise reduction is important for the resident experience.
Central System Design Considerations
-
Shared HPWH
In some configurations, one or several HPWH units can serve multiple apartments in a semi-centralized domestic hot water (DHW) design. These units would have larger capacity and be paired with storage tanks. This approach eliminates the noise and comfort issues associated with in-unit HPWHs. Shared HPHWs can be located in a dedicated closet or boiler room organized by floor or riser. The shared equipment can either be vented to the exterior or the corridor if coordinated properly with the ventilation, heating, and cooling systems.
-
Central HPWH
Fully centralized systems typically locate the heat pump outdoors and pipe hot water to a central water storage location in a mechanical room. Heat pumps don’t provide the high heating capacity associated with gas-fired systems, so larger amounts of water storage are needed to meet hot water demands of the building. Additionally, equipment for this type of design is relatively new and there aren’t as many options available from manufacturers. This contributes to higher costs relative to gas-fired alternatives.
In shared and central HPHW configurations, hot water is not captured by tenant utility meters and becomes a common-area operating expense.
HPHW design approach has a large impact on system construction and operational costs. The designer must balance the limited heating capacity of the heat pumps, space available for hot water storage, electric resistance backup requirements, and the calculated hot water demands of the building.
-
Retrofit Projects
Water heating is one of the more difficult areas to retrofit for buildings and should be explored in detail early in design. There are a number of concerns regarding electrical capacity, water heater location, venting potential, existing hot water loads/distribution, and overall building configuration. Replacement of a gas heater with an electric resistance water heater will be a fairly straightforward process, with the only major consideration being the increase to electrical capacity. A replacement of an HPWH, however, will have additional design and installation considerations. Typical items include increased equipment space needs, additional venting requirements, and possible noise mitigation, and comfort issues for residents.
It is critical to engage a mechanical design team early in the process to assess the feasibility of the retrofit and to correctly identify all added costs.
